1 Woodstork Drive, Mount Sinai, NY 11766
| Listing ID |
11027819 |
|
|
|
| Property Type |
Residential |
|
|
|
| County |
Suffolk |
|
|
|
| Township |
Brookhaven |
|
|
|
|
| School |
Mount Sinai |
|
|
|
| Total Tax |
$16,141 |
|
|
|
| FEMA Flood Map |
fema.gov/portal |
|
|
|
| Year Built |
2006 |
|
|
|
|
Easy living at the Villages privated gated community in the Mt. Sinai school district. This spacious, beautiful Monroe model boasts a cozy front porch, open floor plan with eat in kitchen, large den and gas fireplace with a bonus sunroom that looks out to the private fenced-in backyard. Main floor also includes a home office, powder room, formal dining and livingroom. This 4 to 5 bedroom centerhall colonial home offers an oversized master suite with walk-in closet, double vanity private bathroom with contoured tub and separate shower. Down the hall are 3 bedrooms and full bath with a separate laundry room. A glass paned door, off the kitchen takes you down to the full basement loaded with storage space, art and rec room, and updated egress window. Community amenities: Pool. tennis courts, playground, clubhouse, gym. Snow removal, lawncare, water and garbage removal are all included in the HOA fee of $390 monthly. Move right in and enjoy this beautiful community!
|
- 4 Total Bedrooms
- 2 Full Baths
- 1 Half Bath
- 3200 SF
- 0.22 Acres
- 9583 SF Lot
- Built in 2006
- Colonial Style
- Lower Level: Finished, Partly Finished
- Lot Dimensions/Acres: .22
- Oven/Range
- Refrigerator
- Dishwasher
- Microwave
- Washer
- Dryer
- Carpet Flooring
- Hardwood Flooring
- 10 Rooms
- Living Room
- Family Room
- Den/Office
- Walk-in Closet
- 1 Fireplace
- Hot Water
- Forced Air
- Natural Gas Fuel
- Central A/C
- Basement: Full
- Hot Water: Gas Stand Alone
- Features: Eat-in kitchen,formal dining room,pantry,powder room
- Vinyl Siding
- Attached Garage
- 2 Garage Spaces
- Community Water
- Deck
- Fence
- Open Porch
- Irrigation System
- Corner
- Subdivision: The Villages
- Construction Materials: Frame
- Lot Features: Level
- Parking Features: Private,Attached,2 Car Attached
- Sold on 3/22/2022
- Sold for $725,000
- Buyer's Agent: Brian A Fleming
- Company: Realty Connect USA L I Inc
|
|
Signature Premier Properties
|
Listing data is deemed reliable but is NOT guaranteed accurate.
|



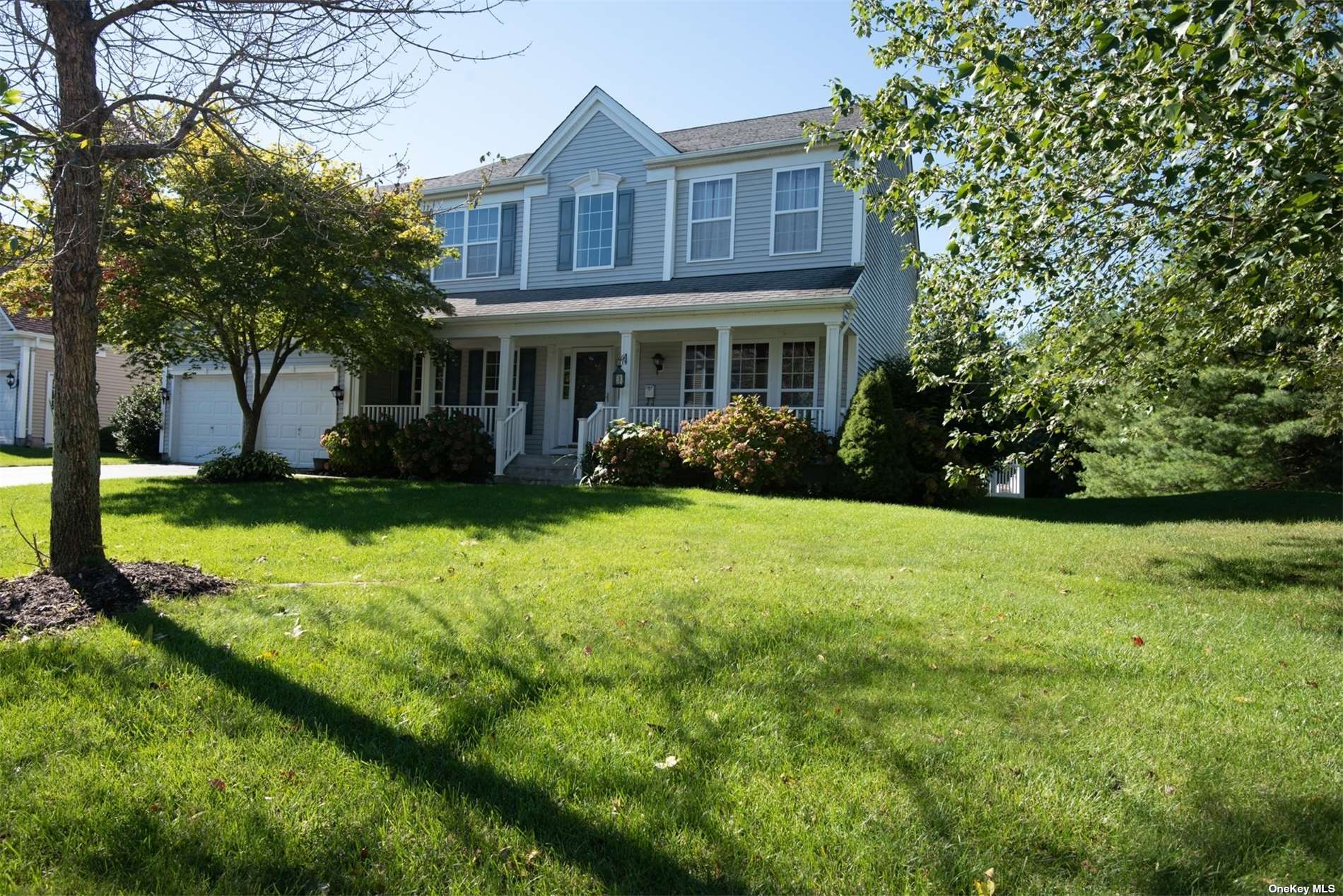

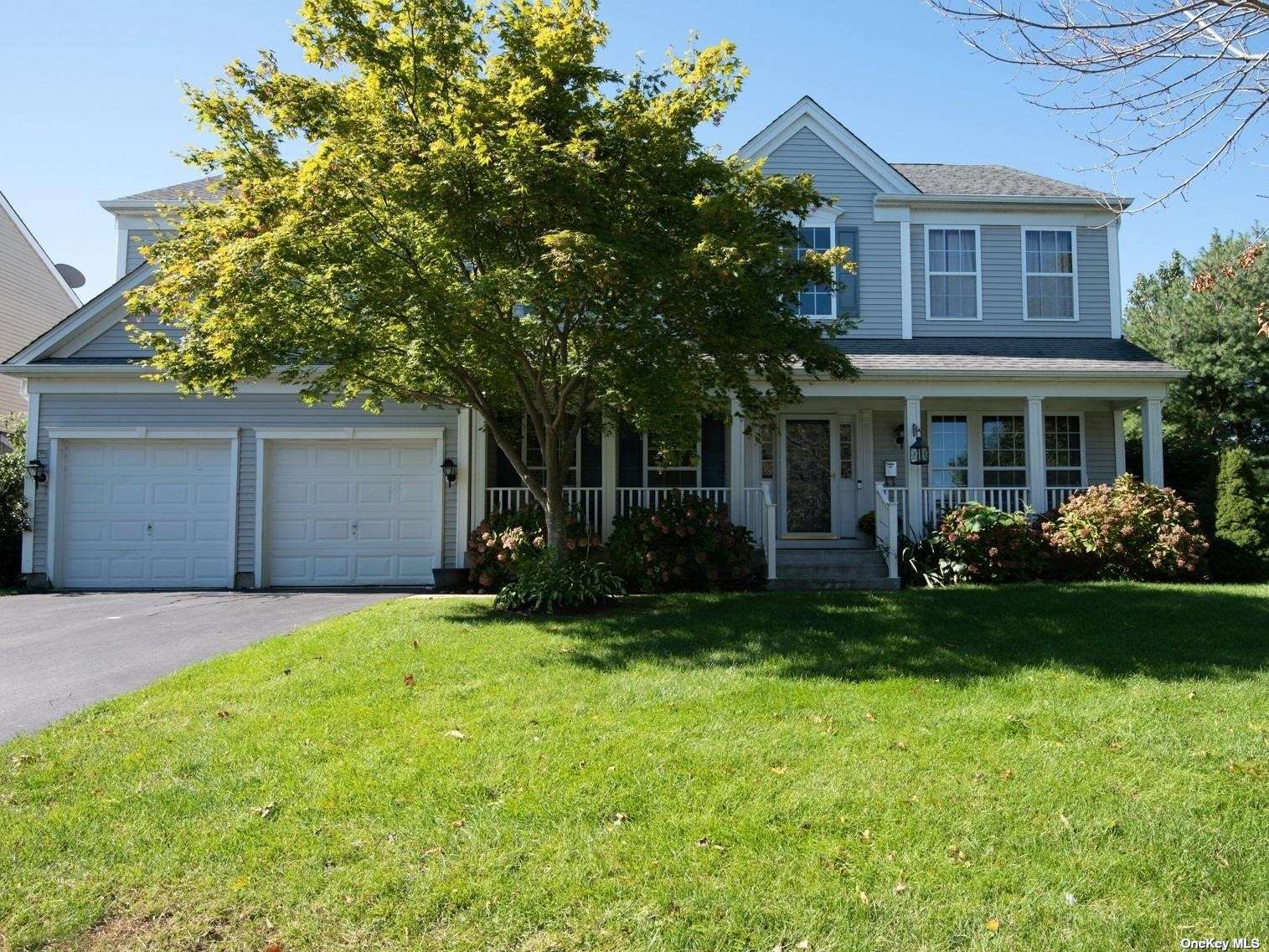 ;
;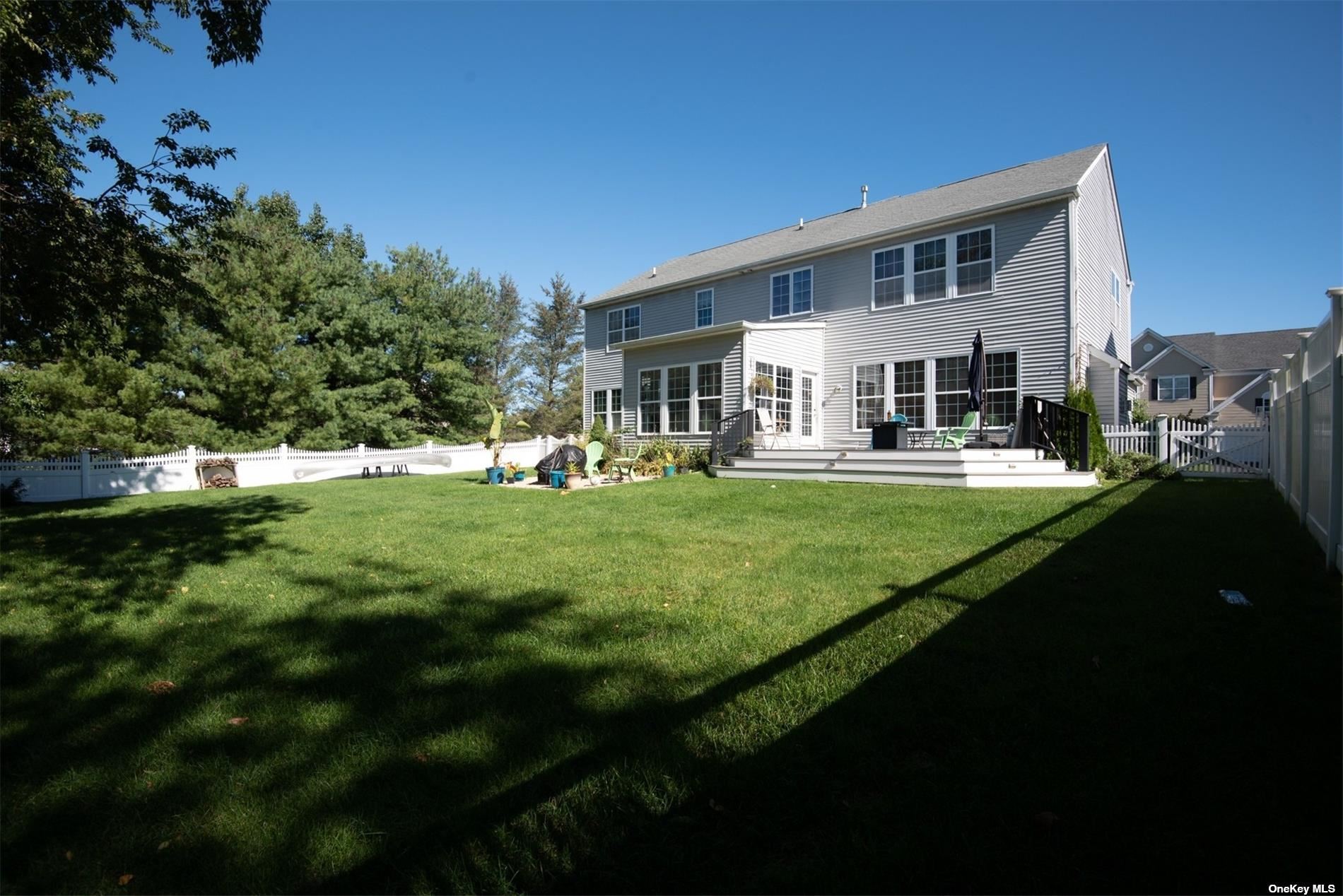 ;
;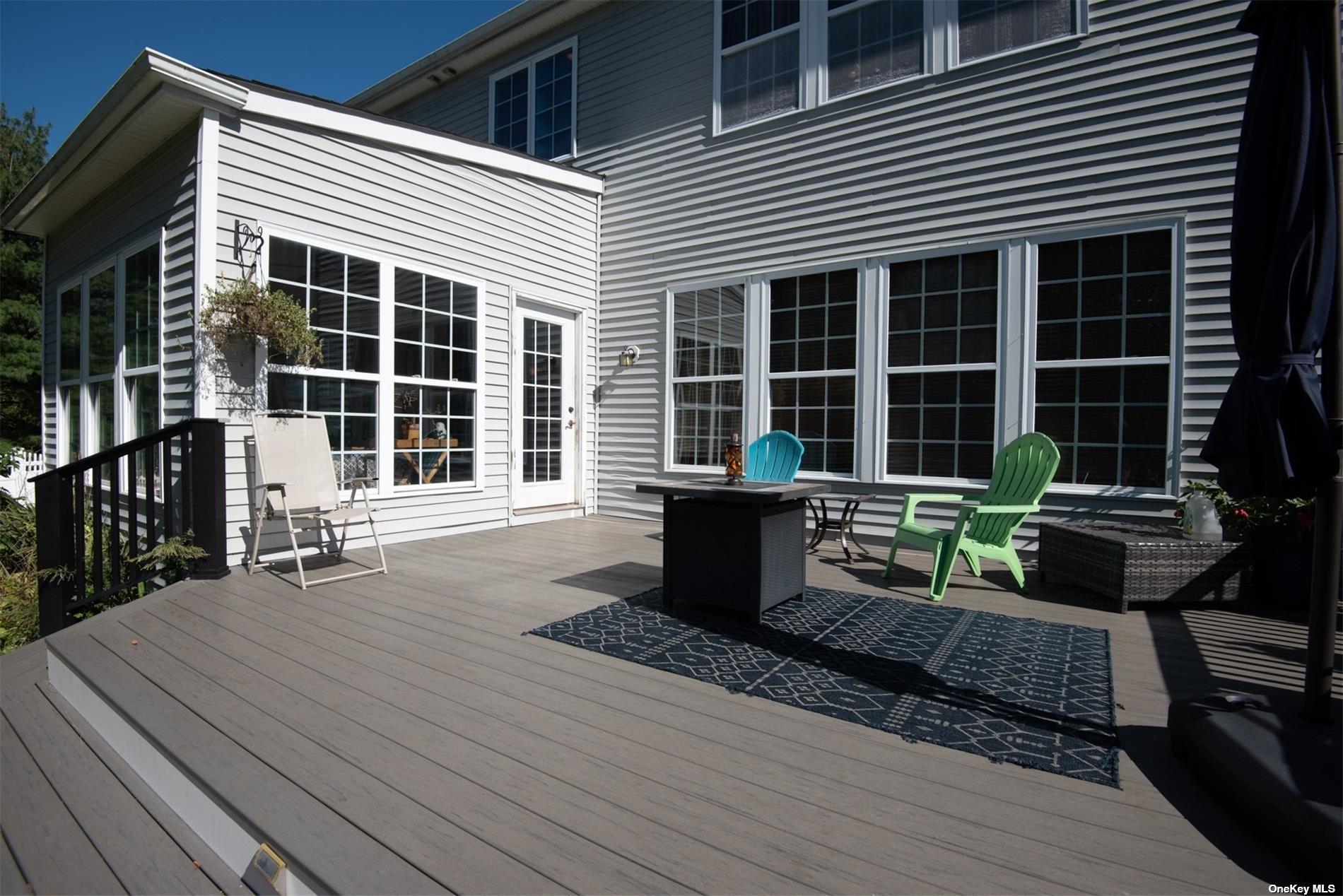 ;
;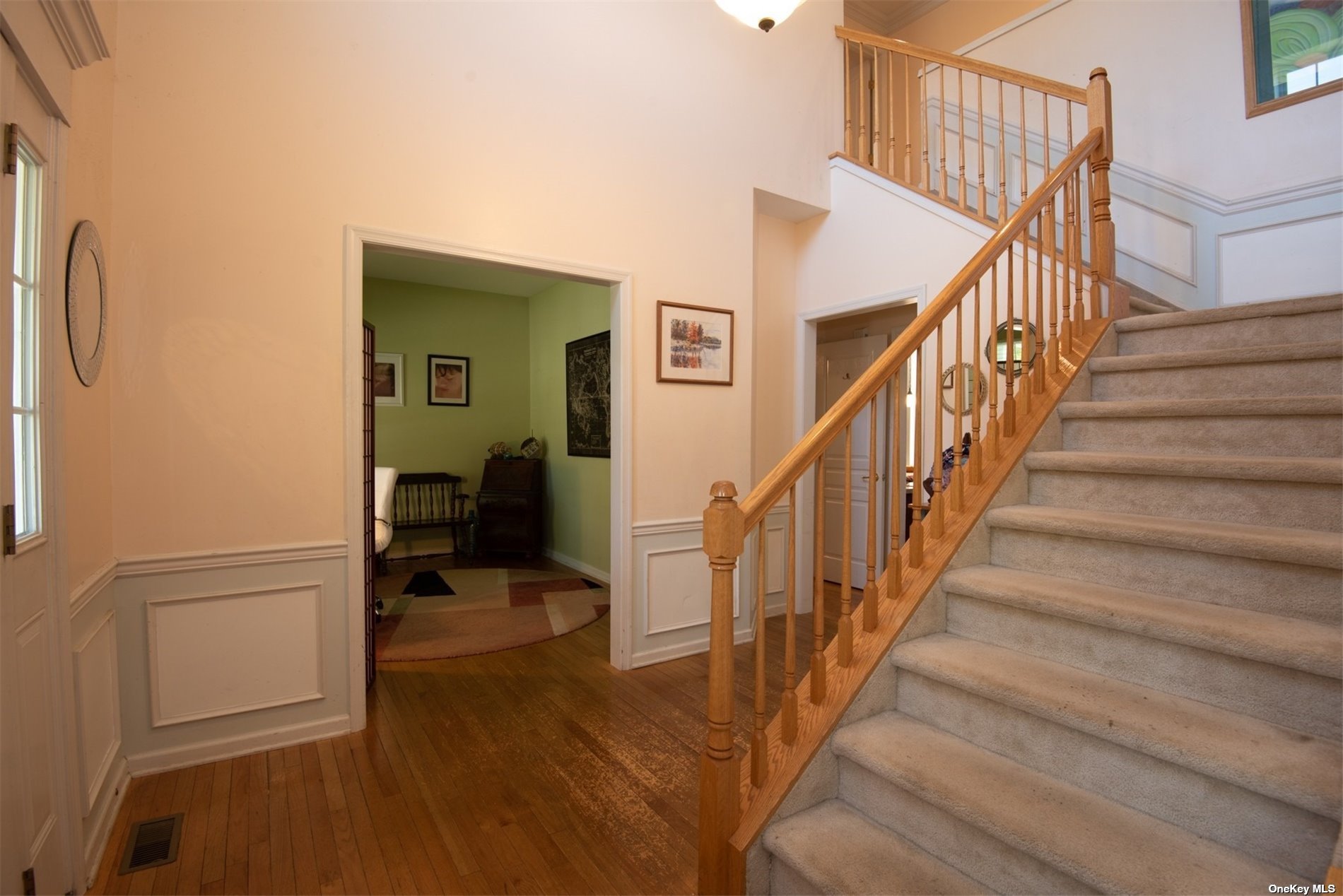 ;
;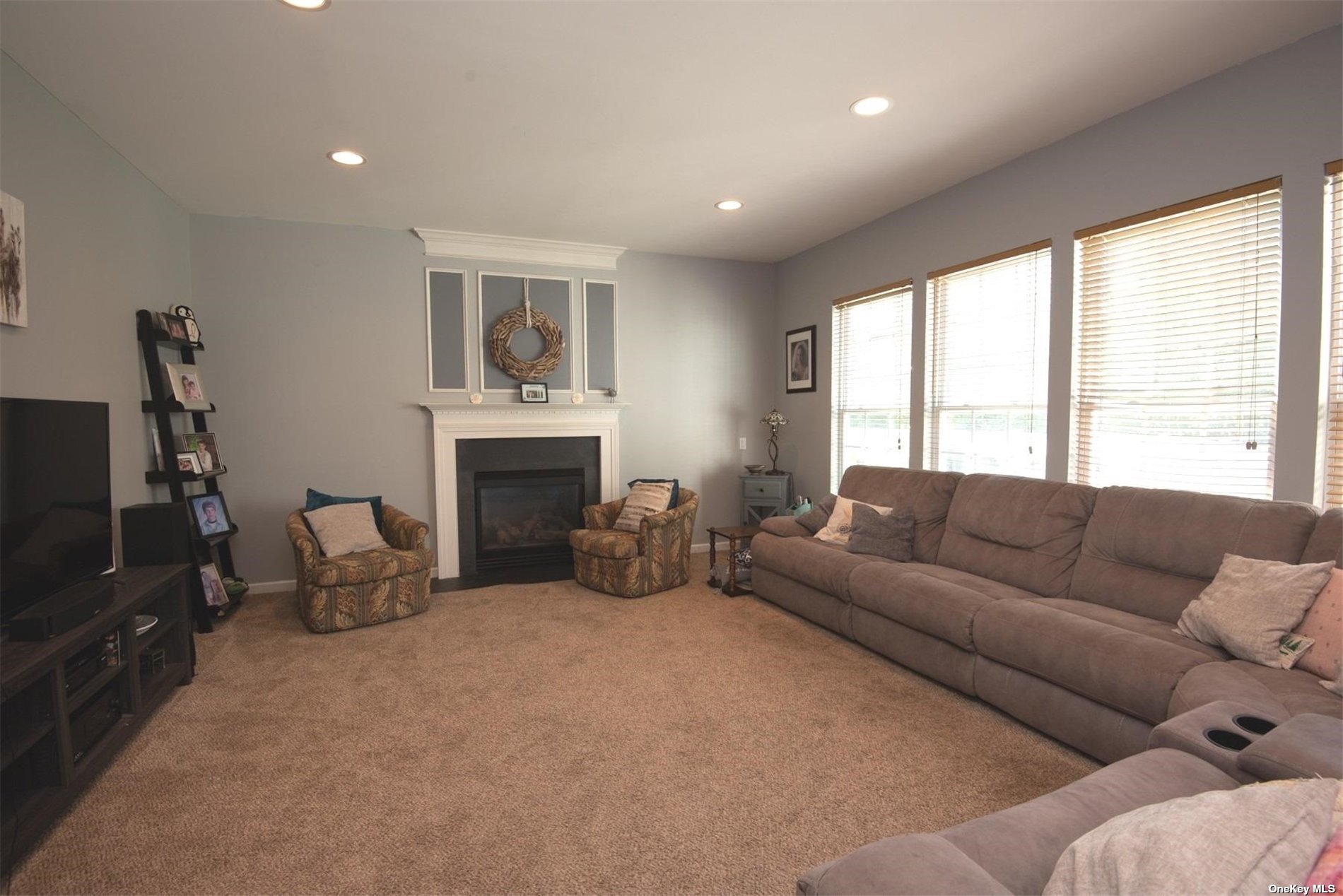 ;
;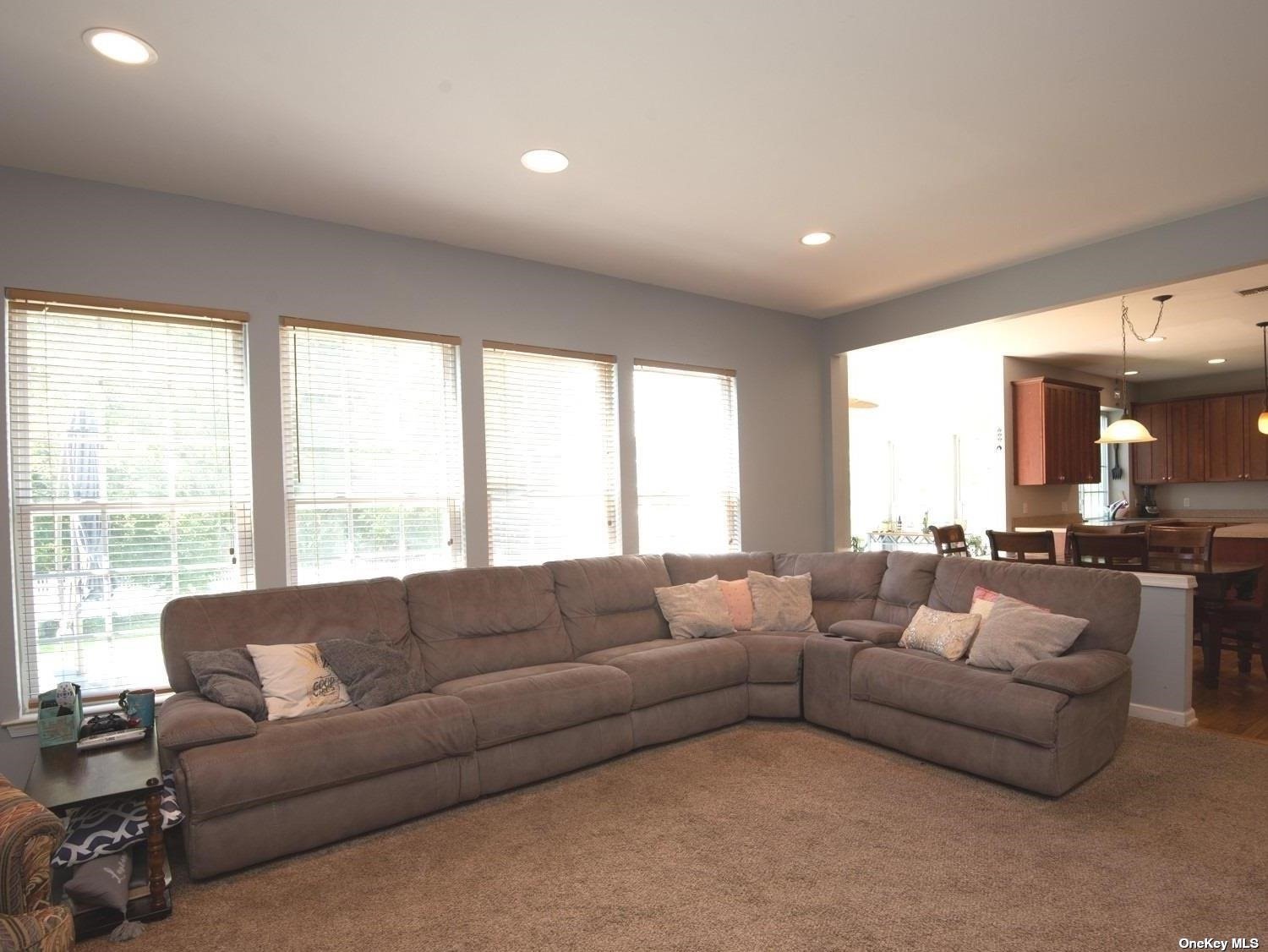 ;
;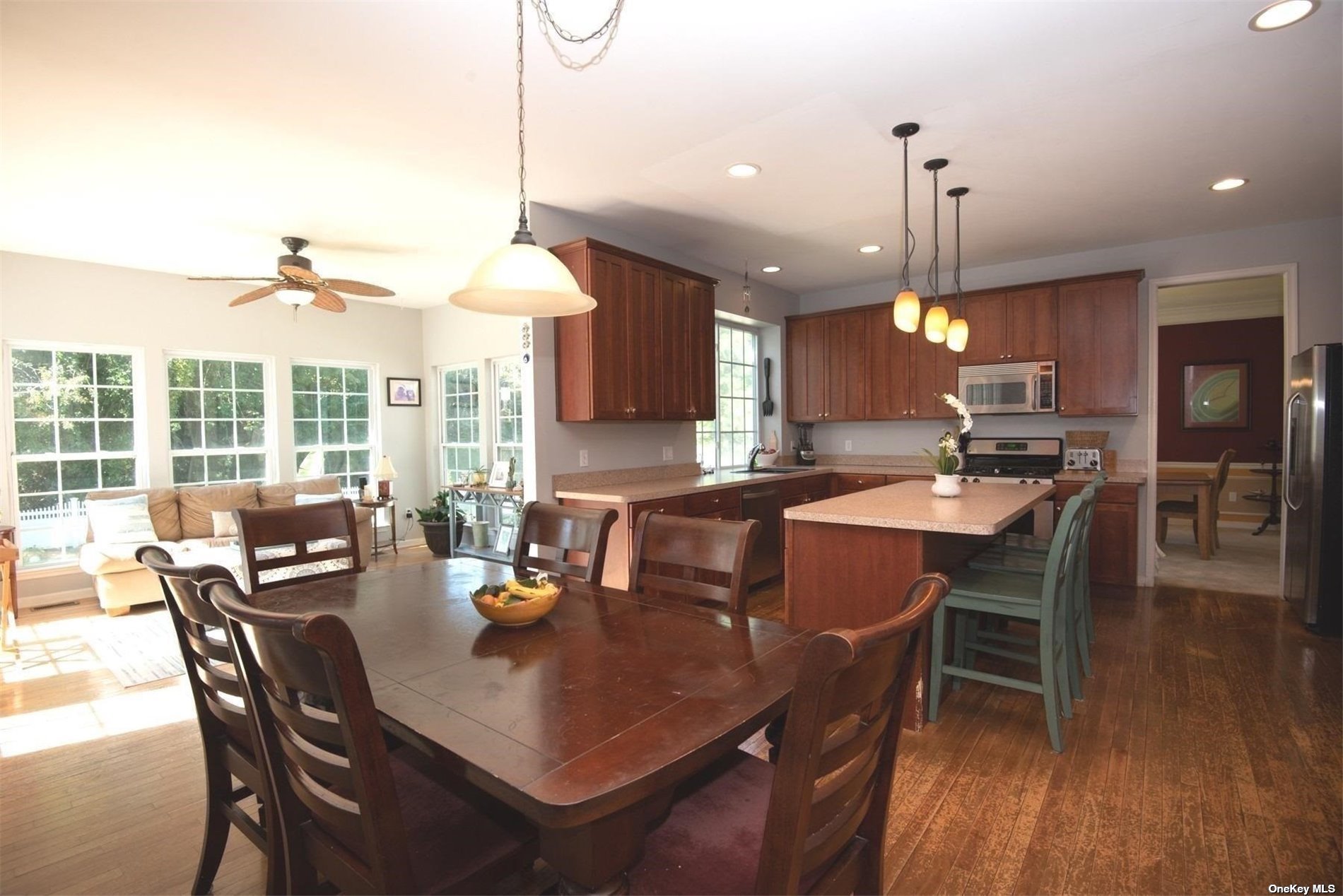 ;
;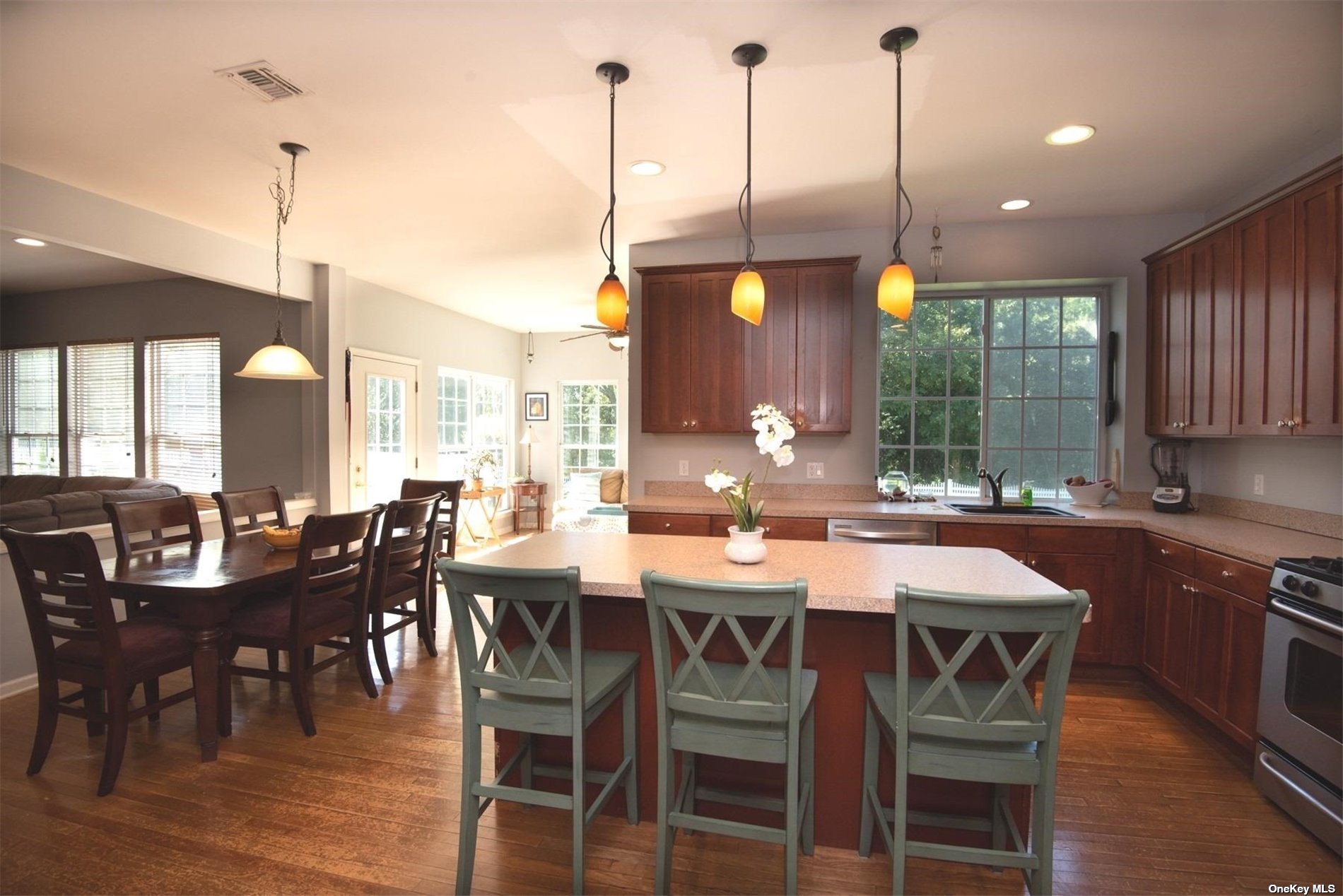 ;
;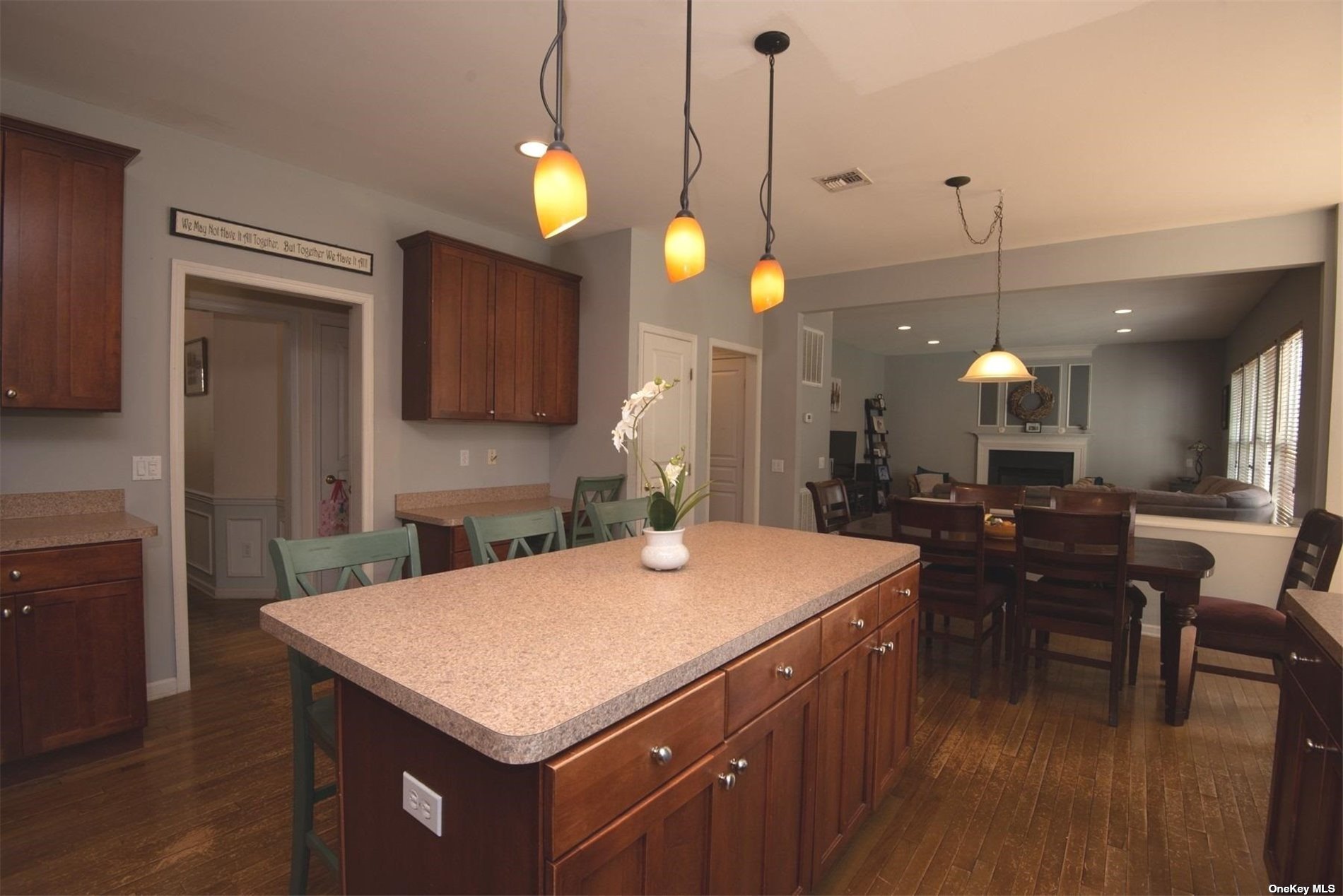 ;
;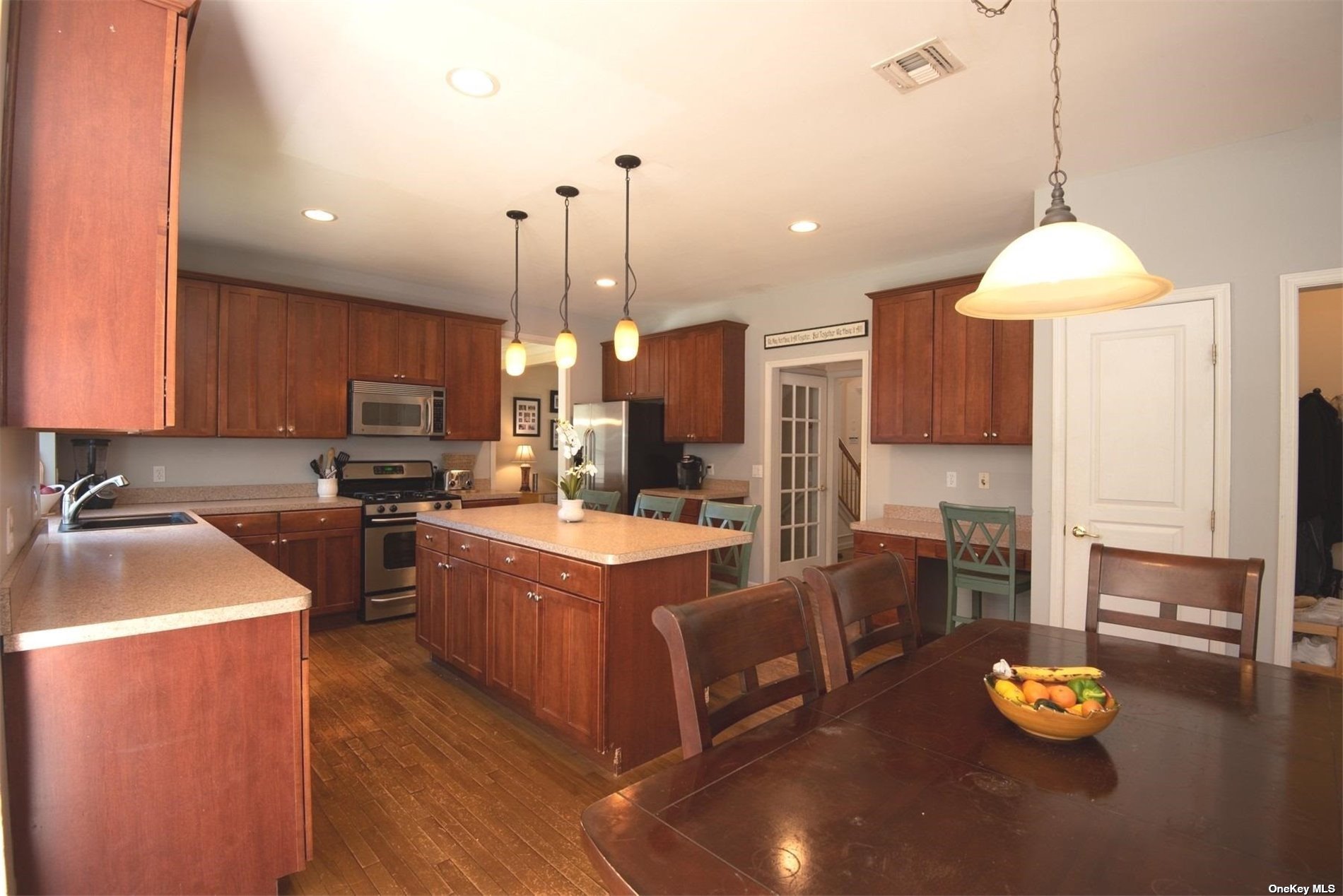 ;
;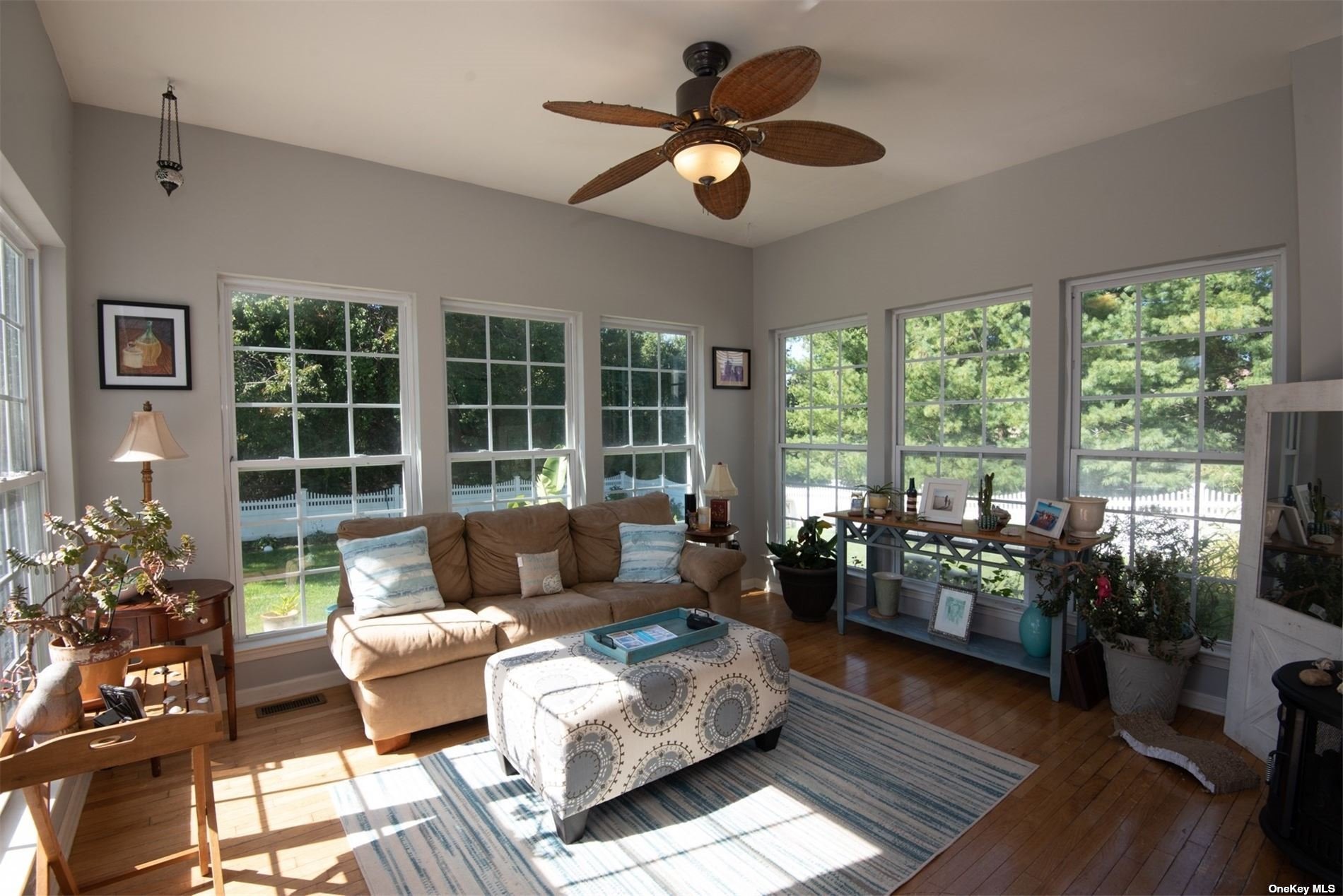 ;
;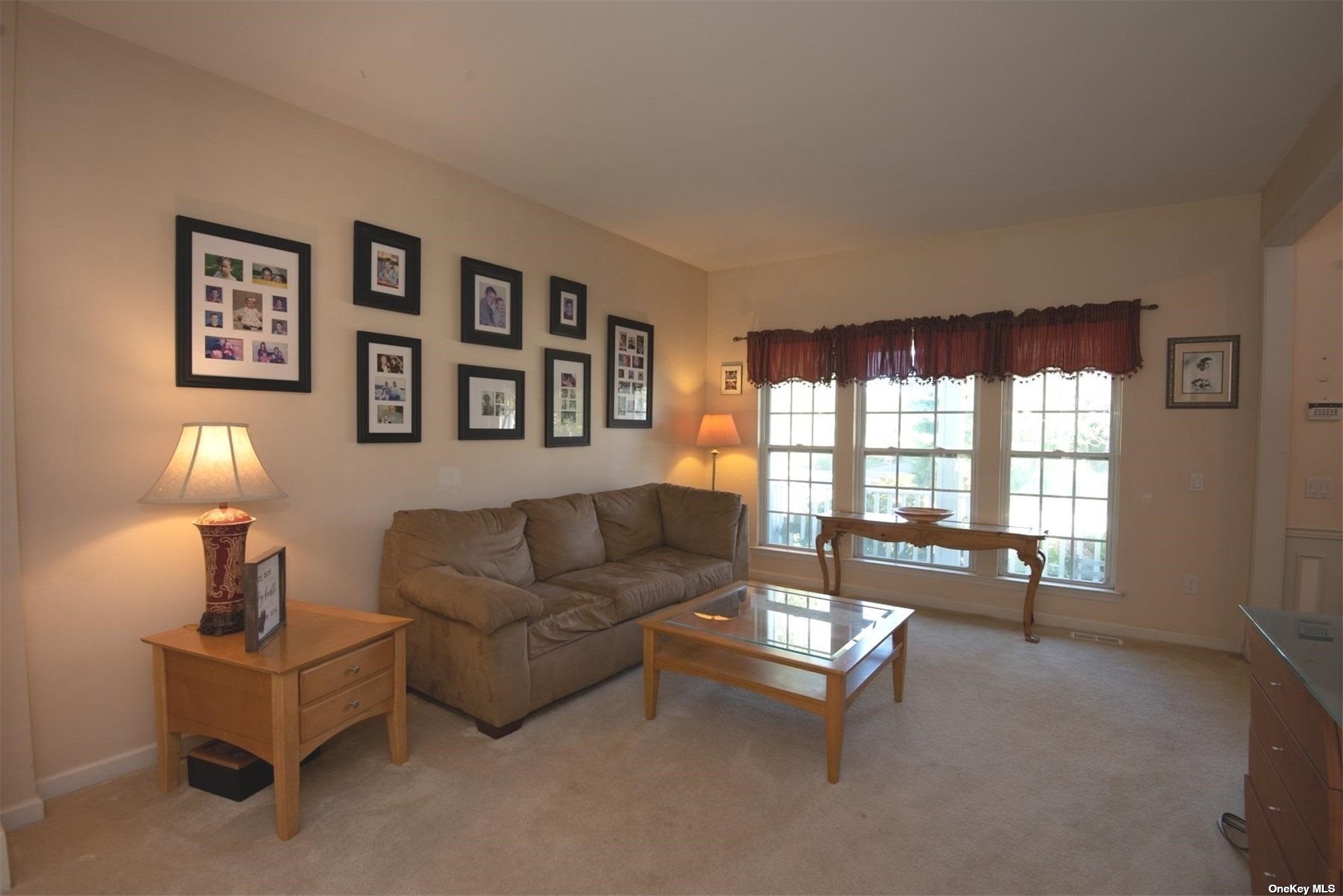 ;
;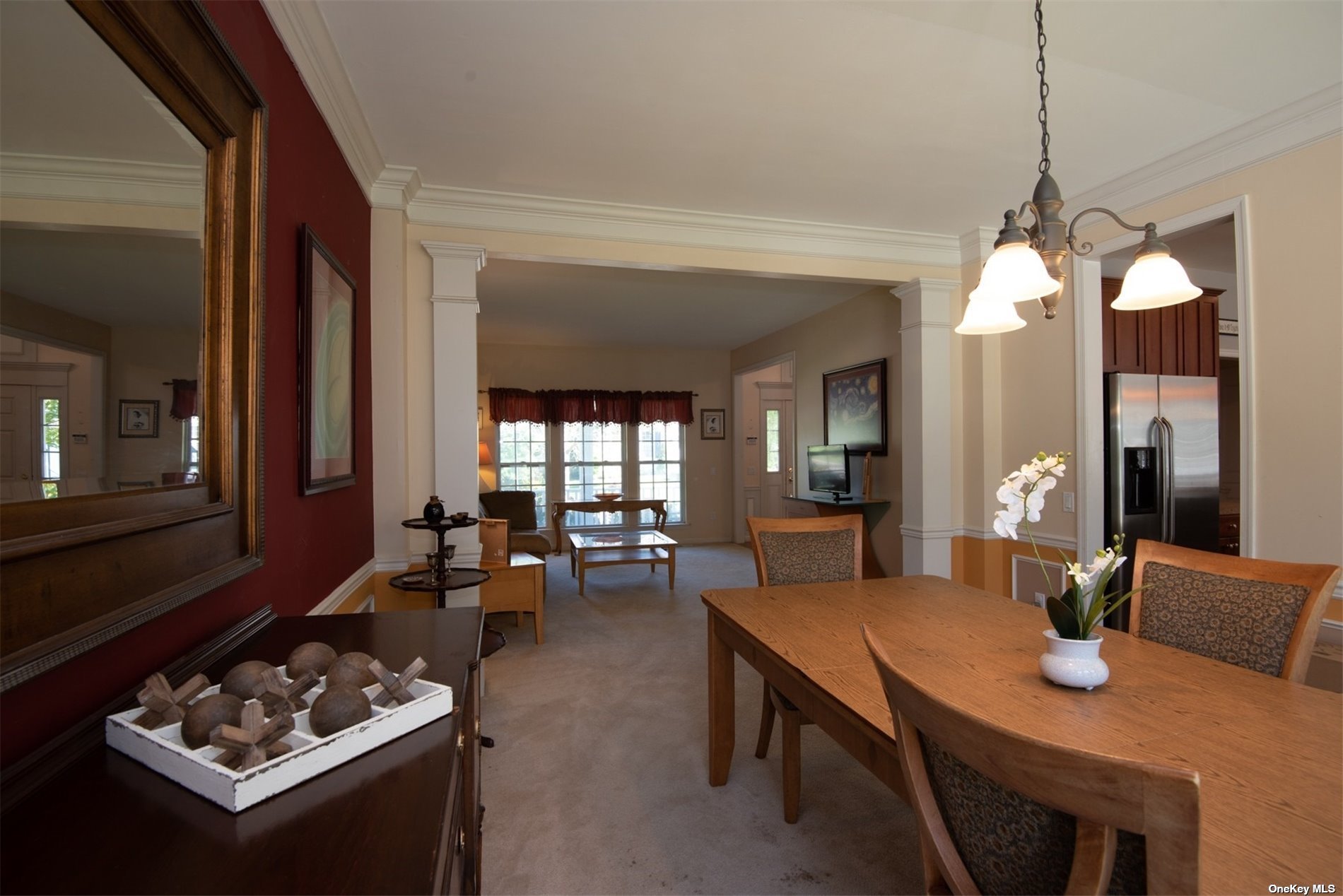 ;
;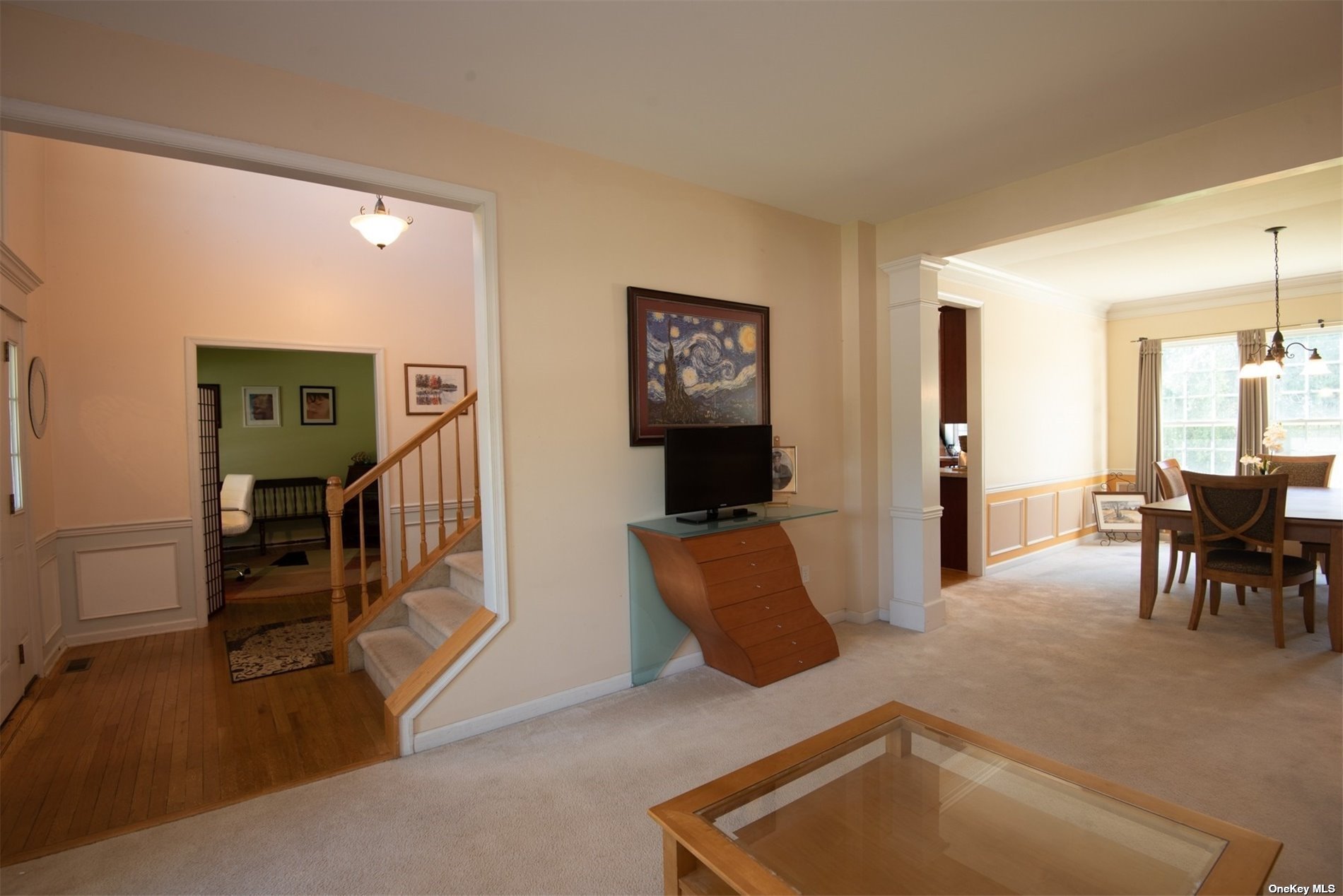 ;
;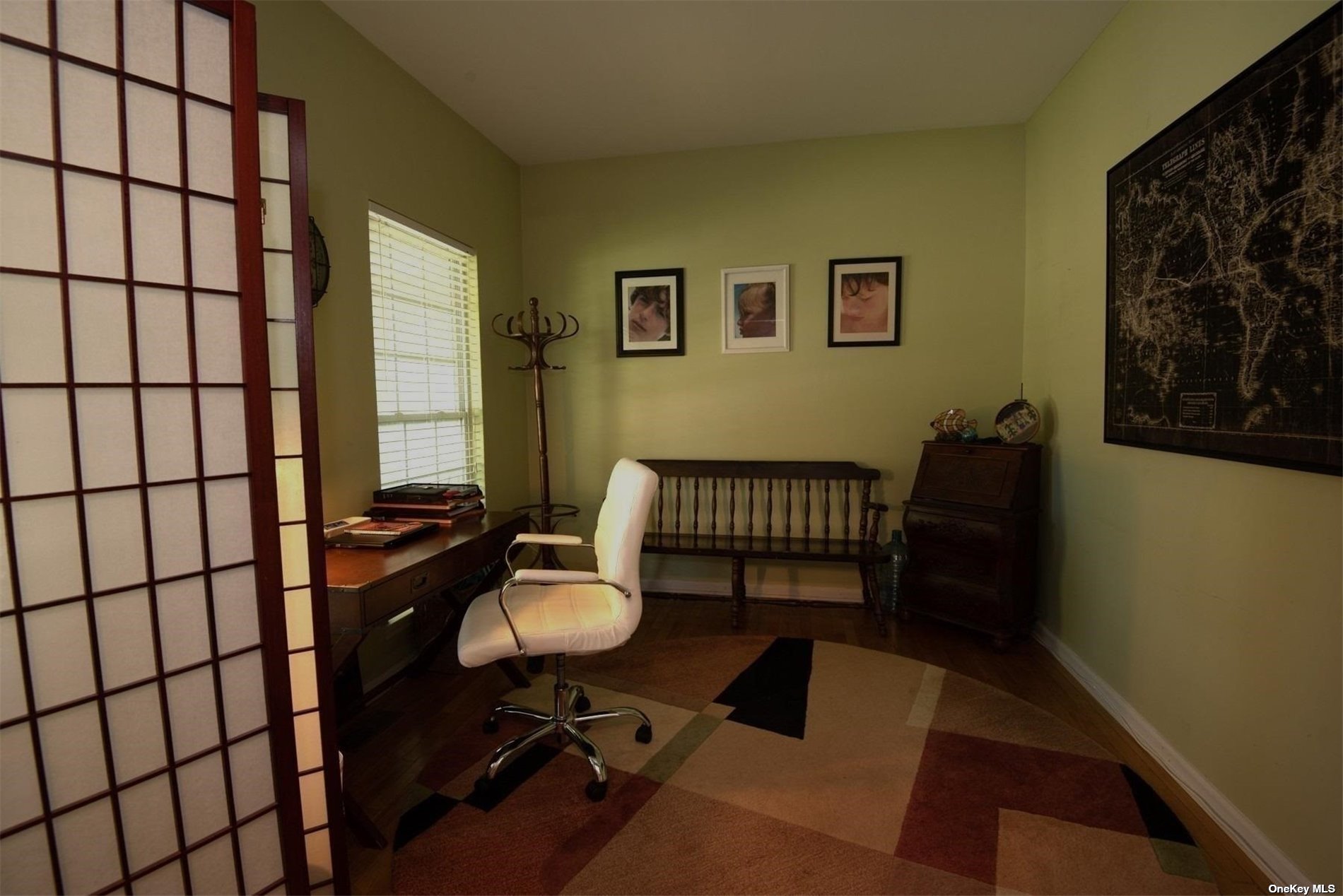 ;
;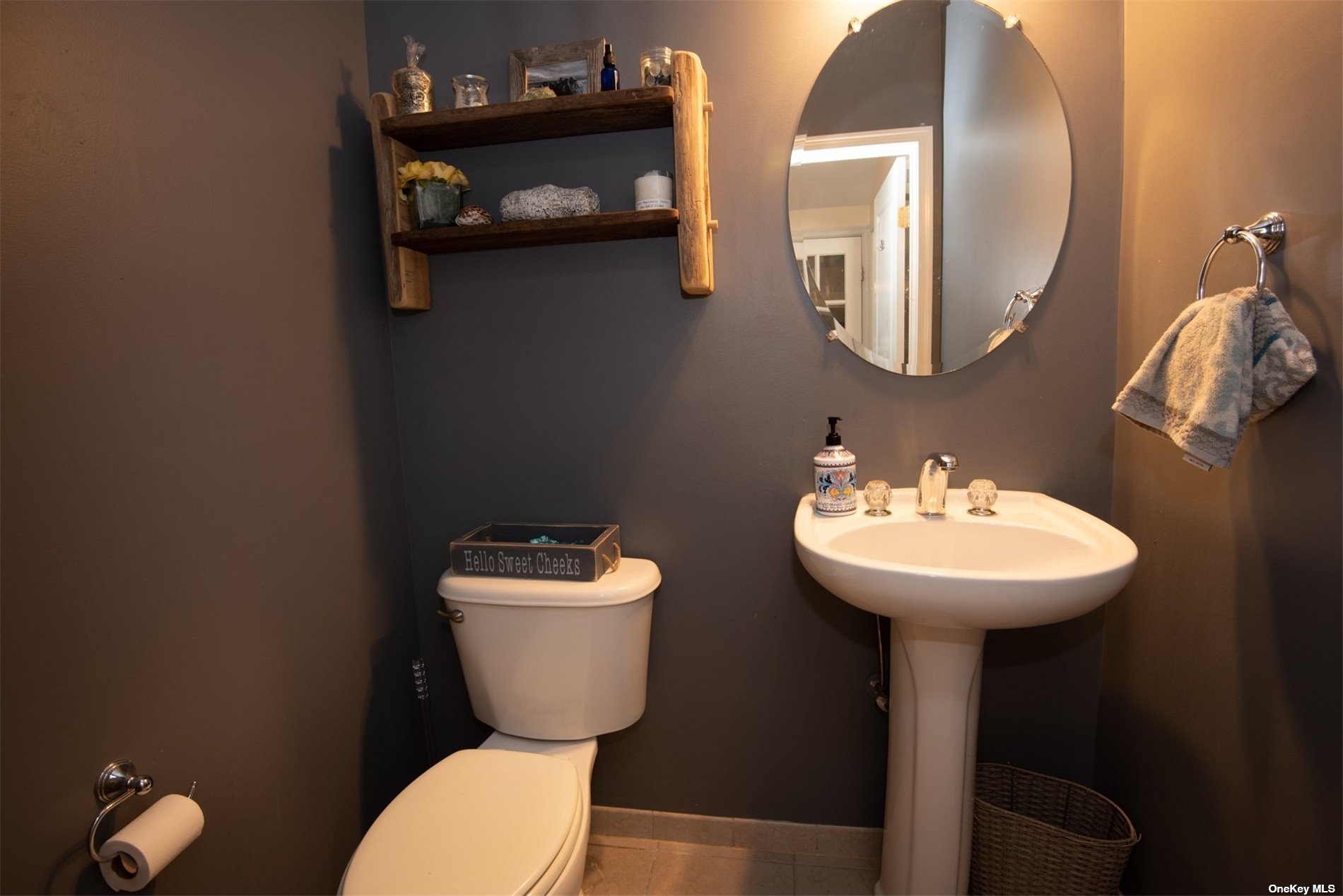 ;
;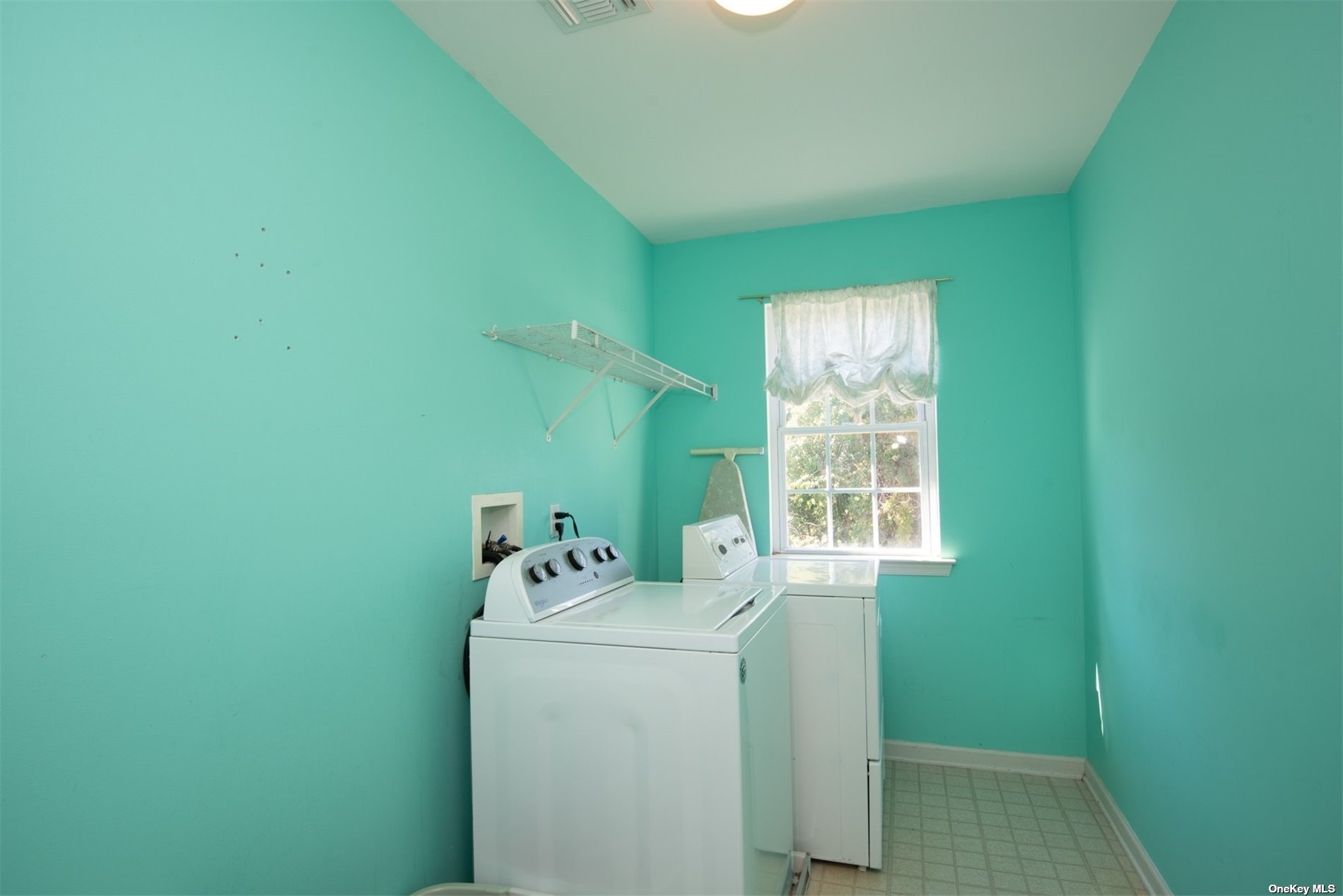 ;
;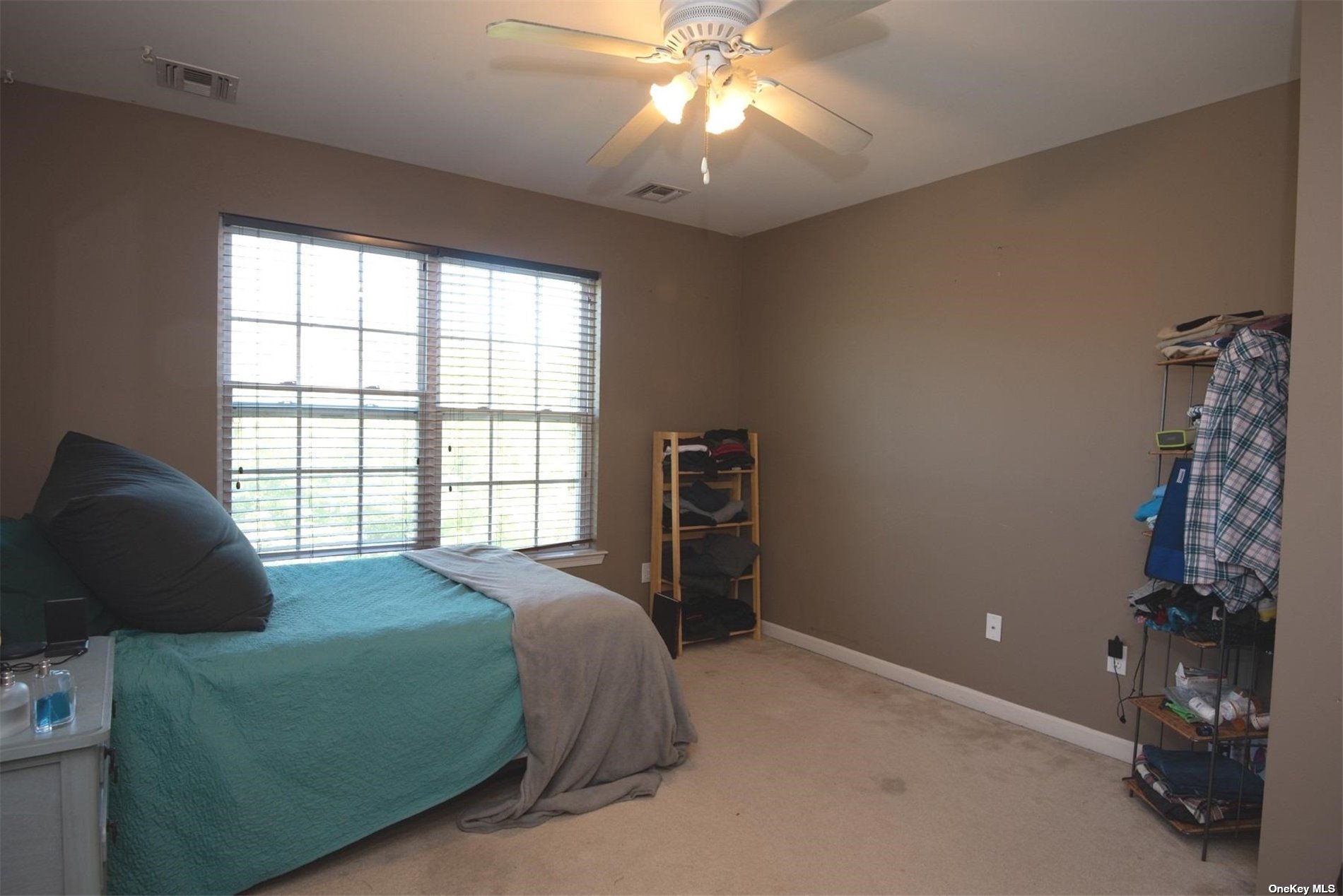 ;
;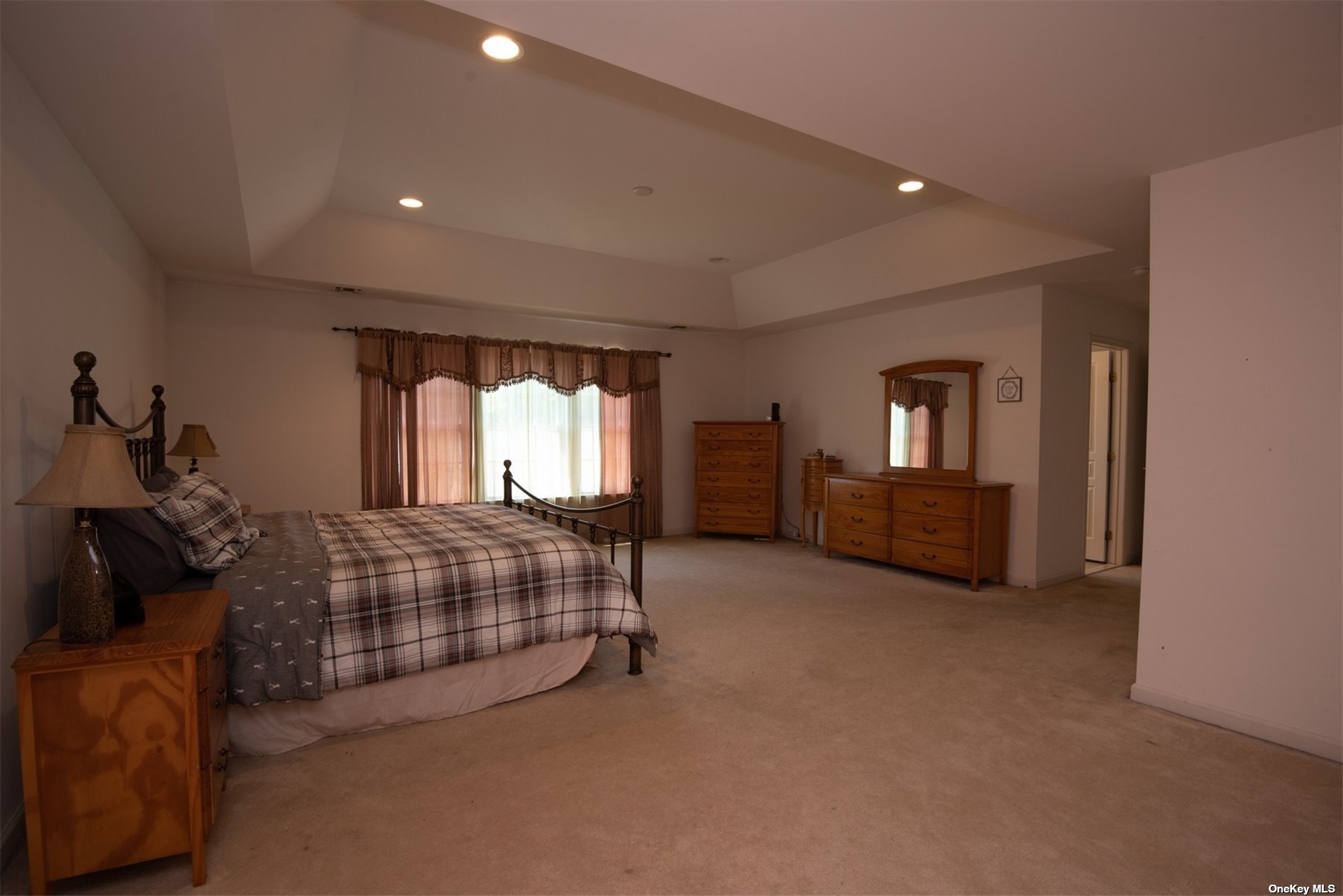 ;
;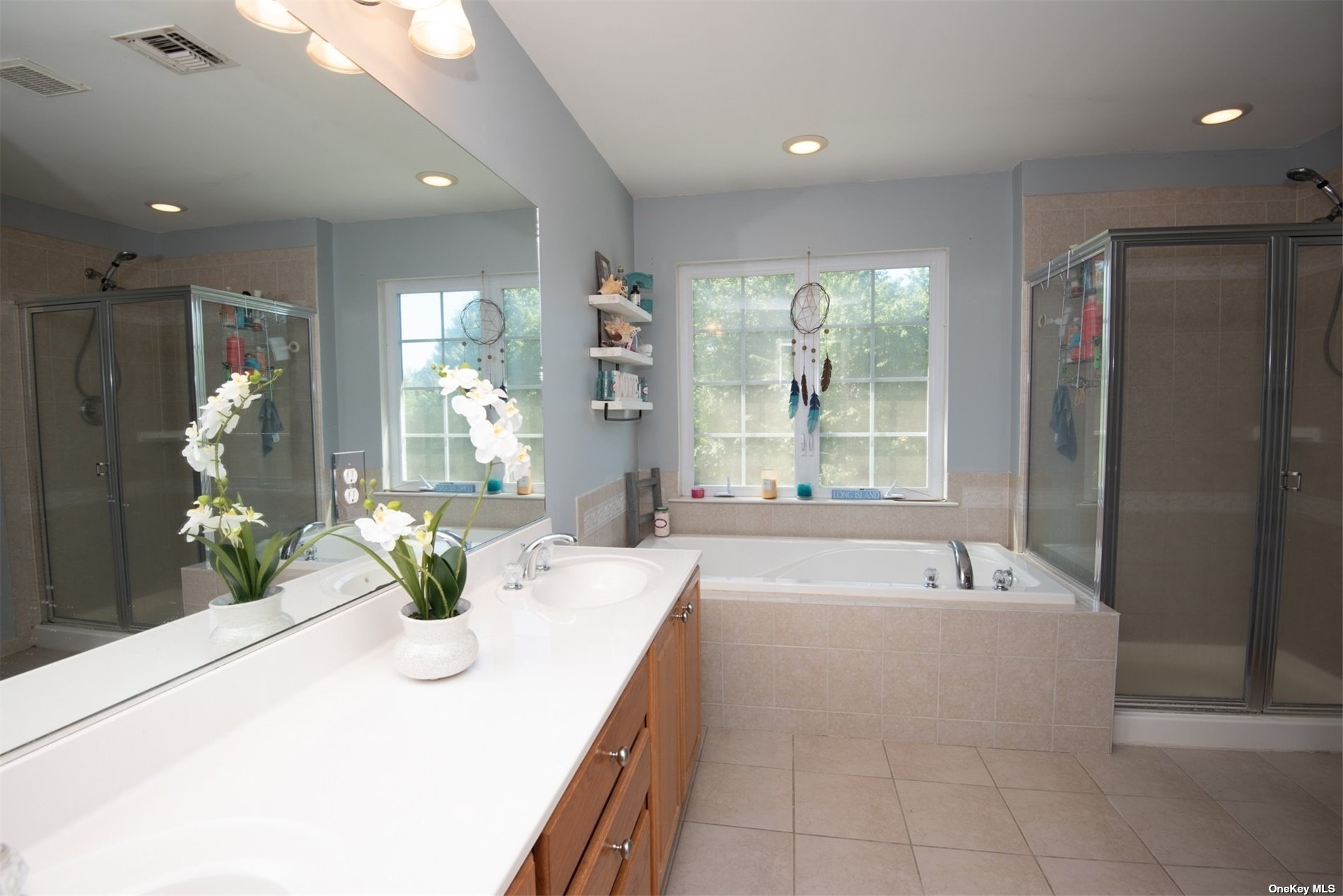 ;
;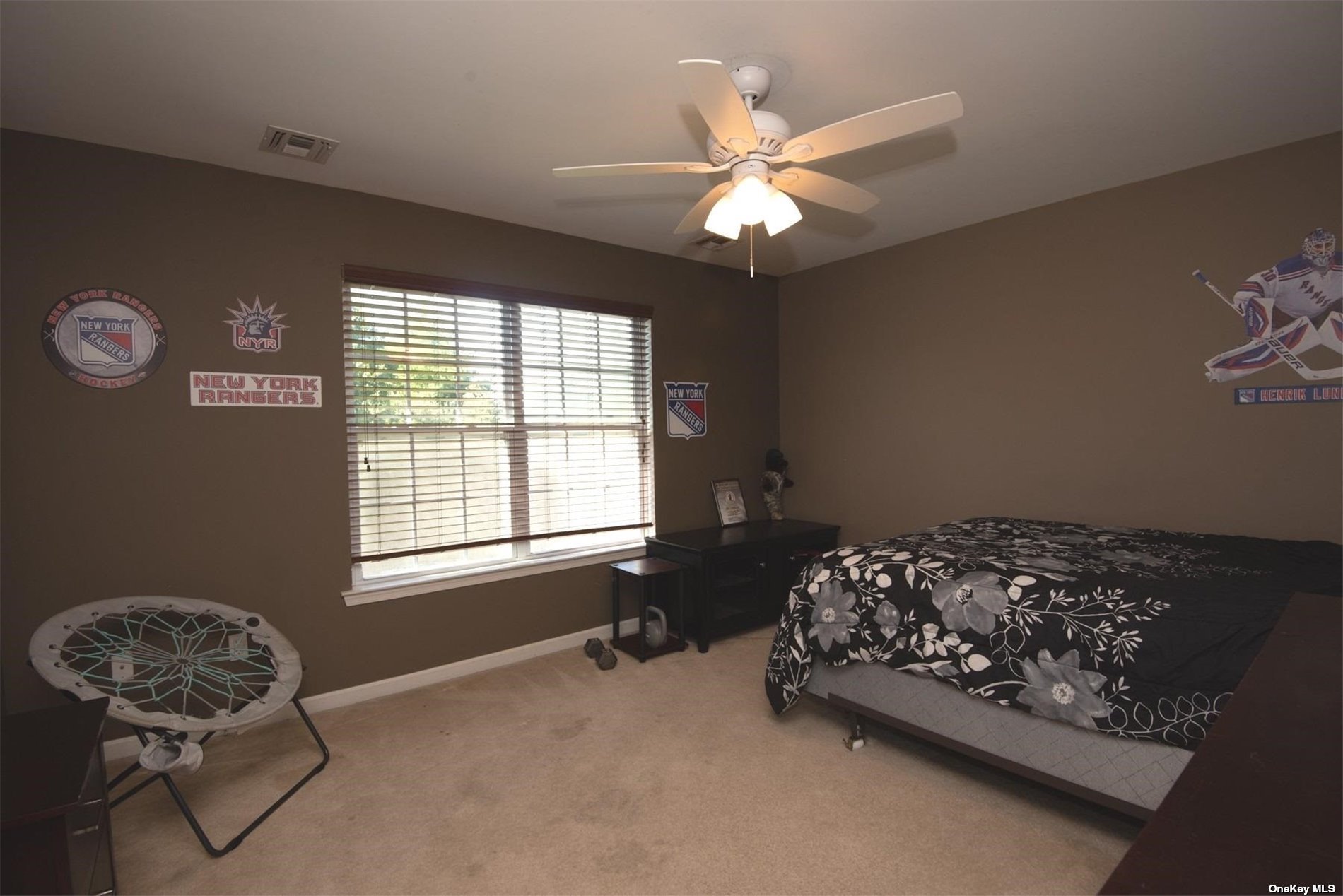 ;
;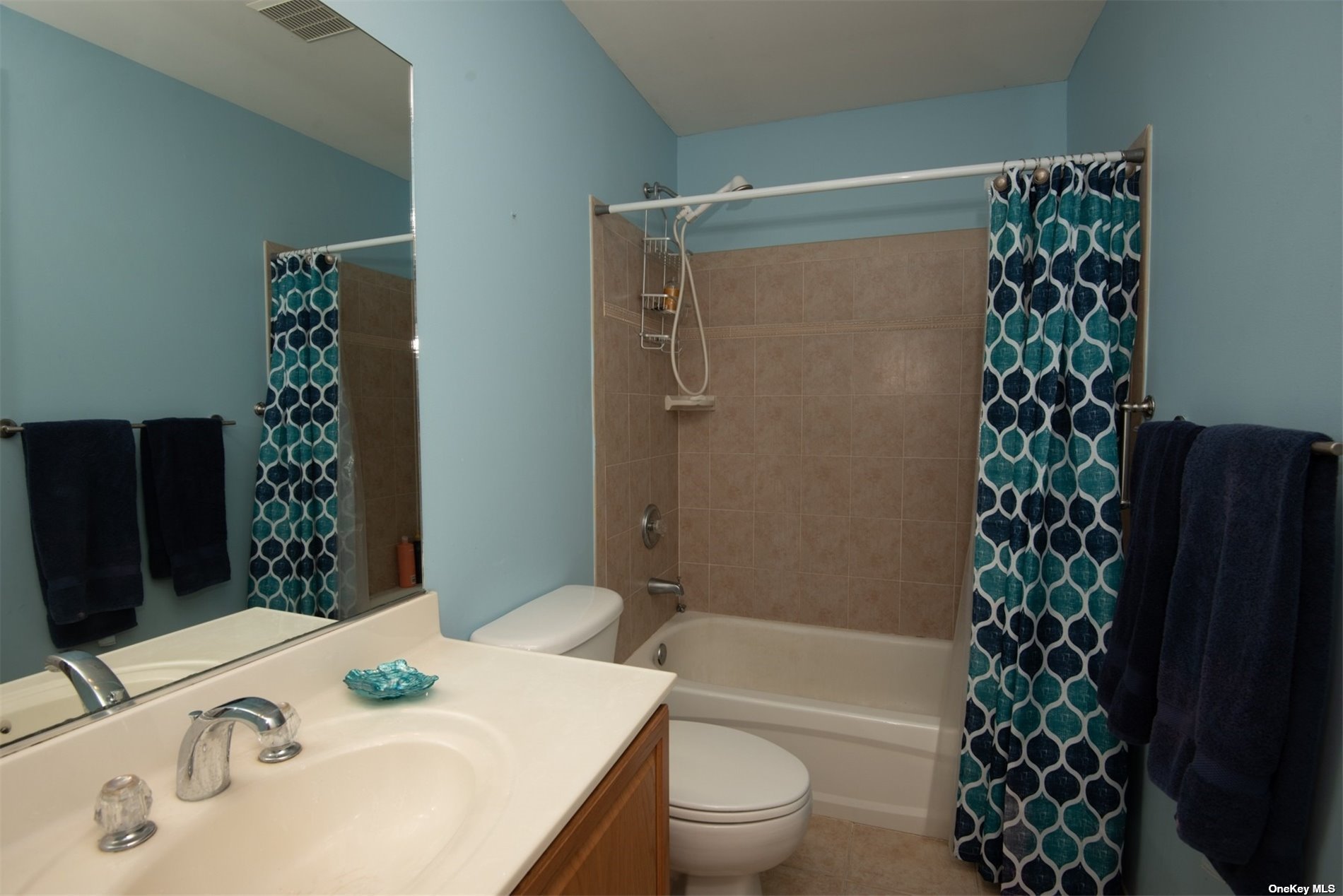 ;
;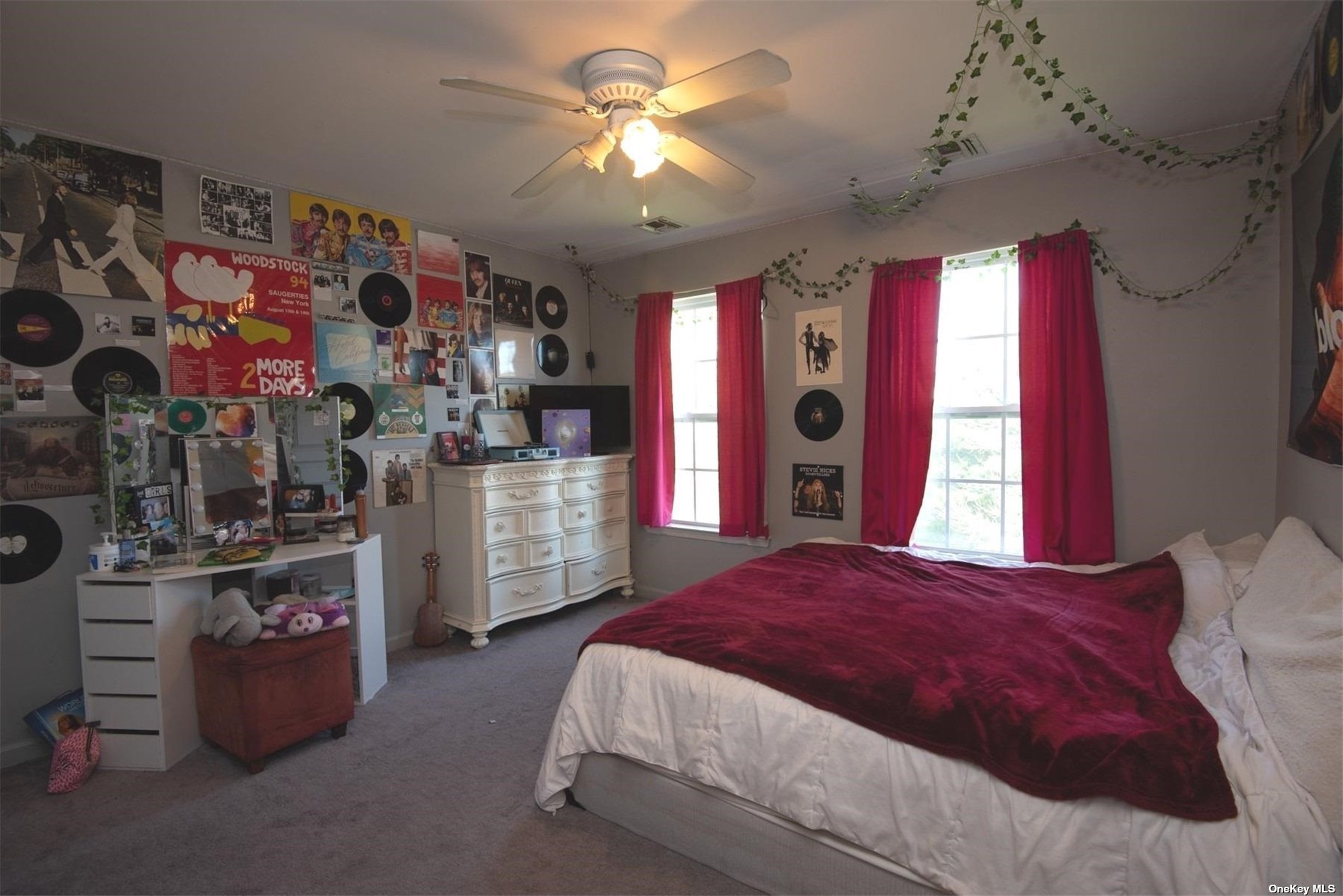 ;
;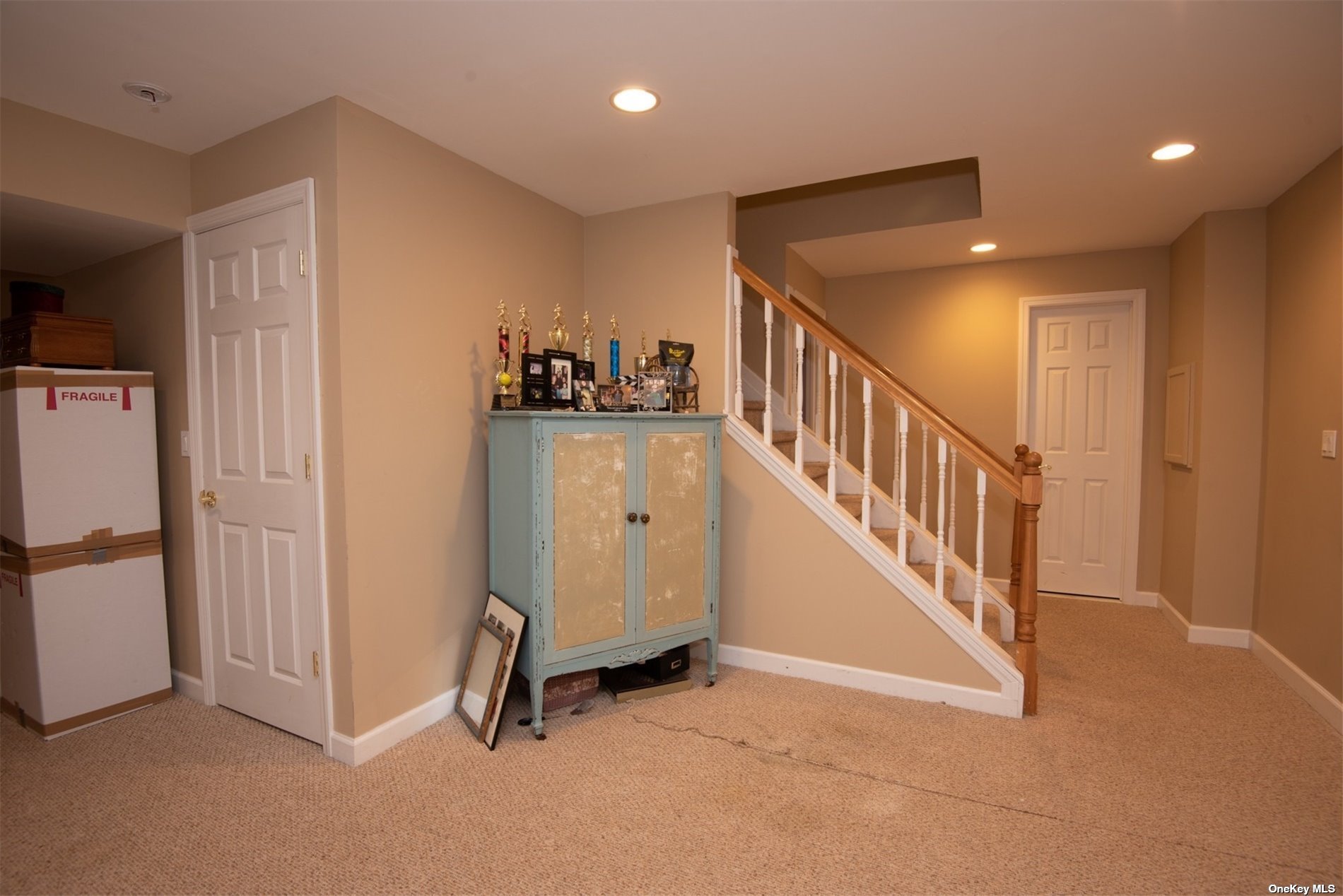 ;
;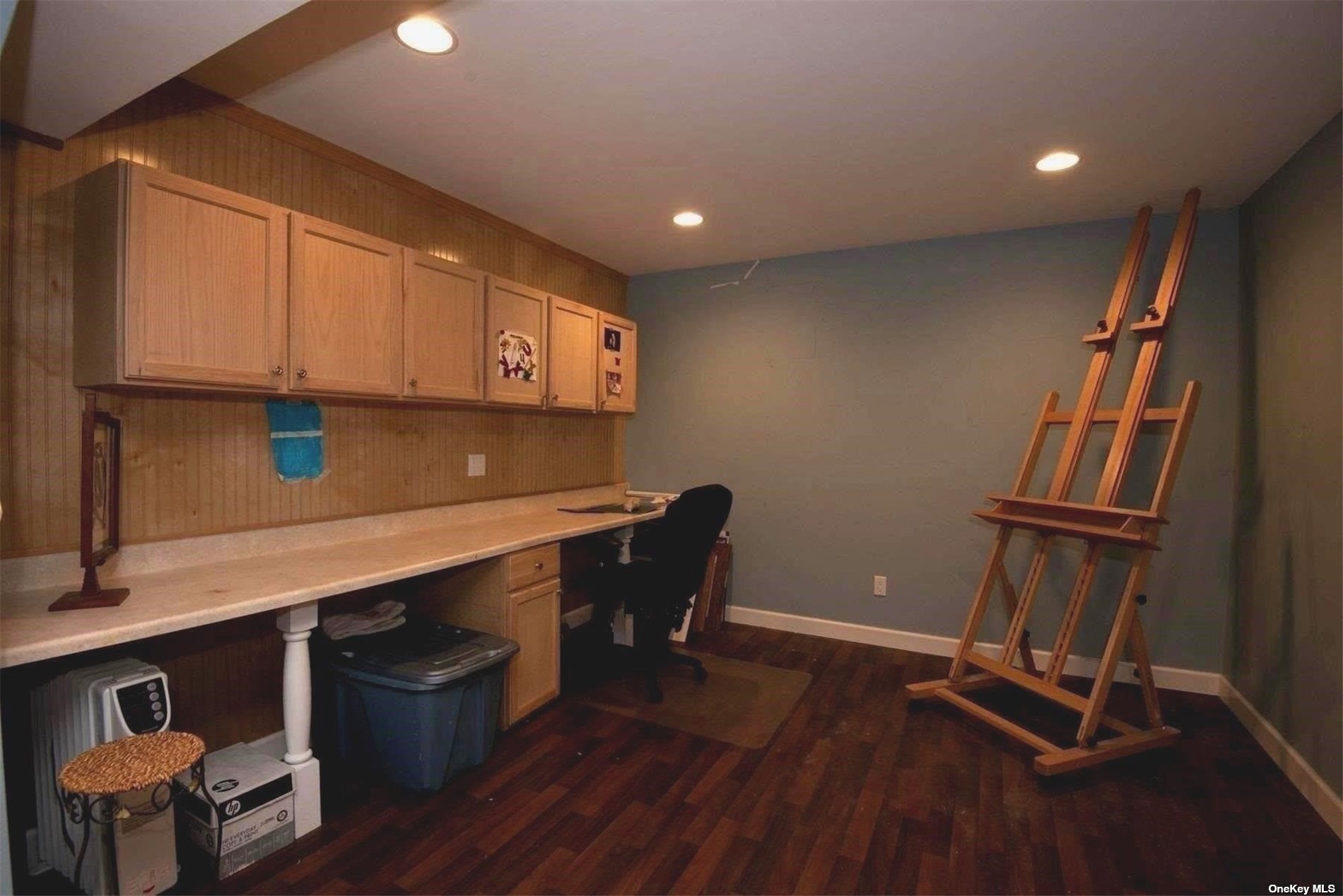 ;
;